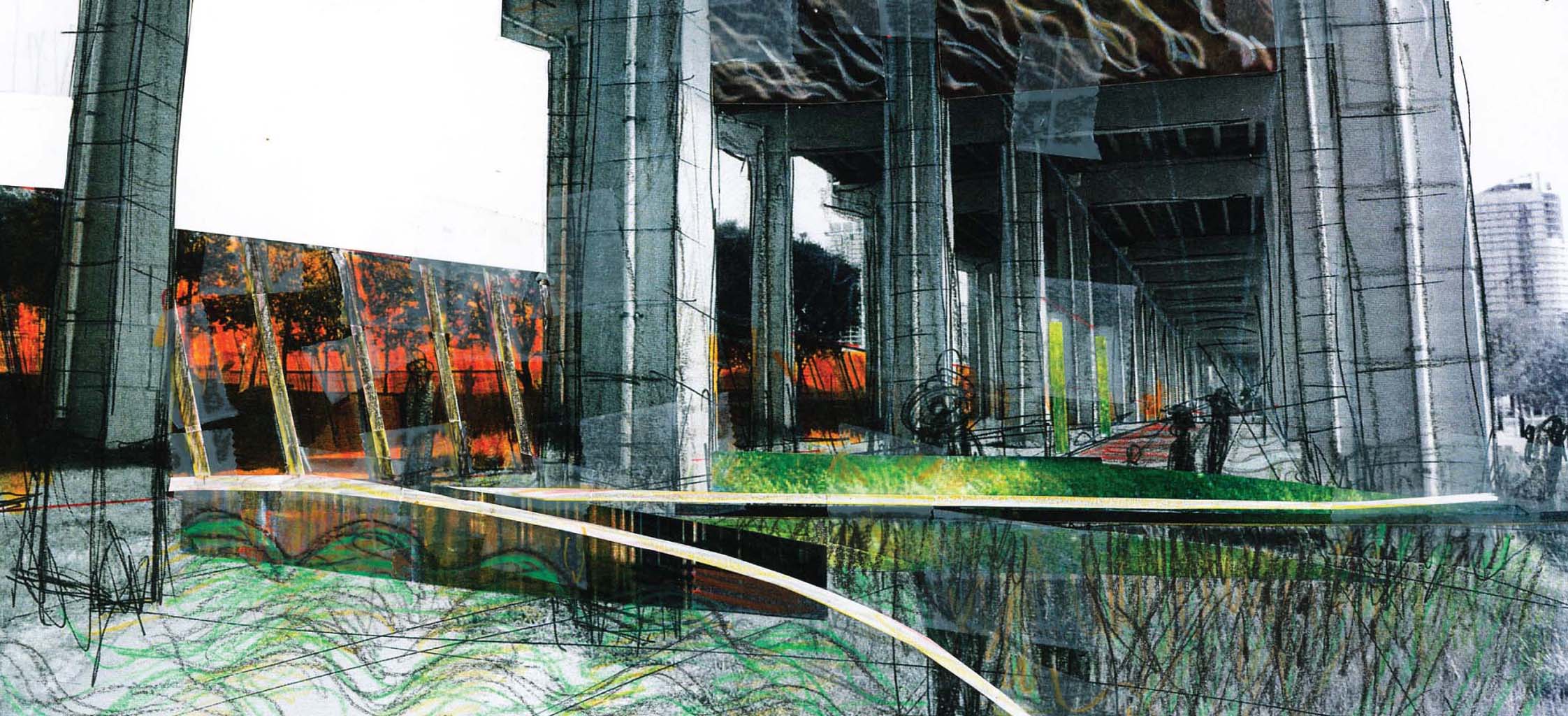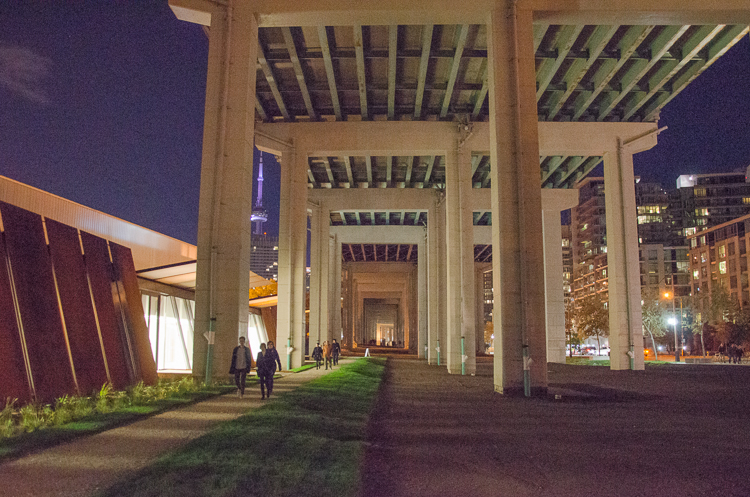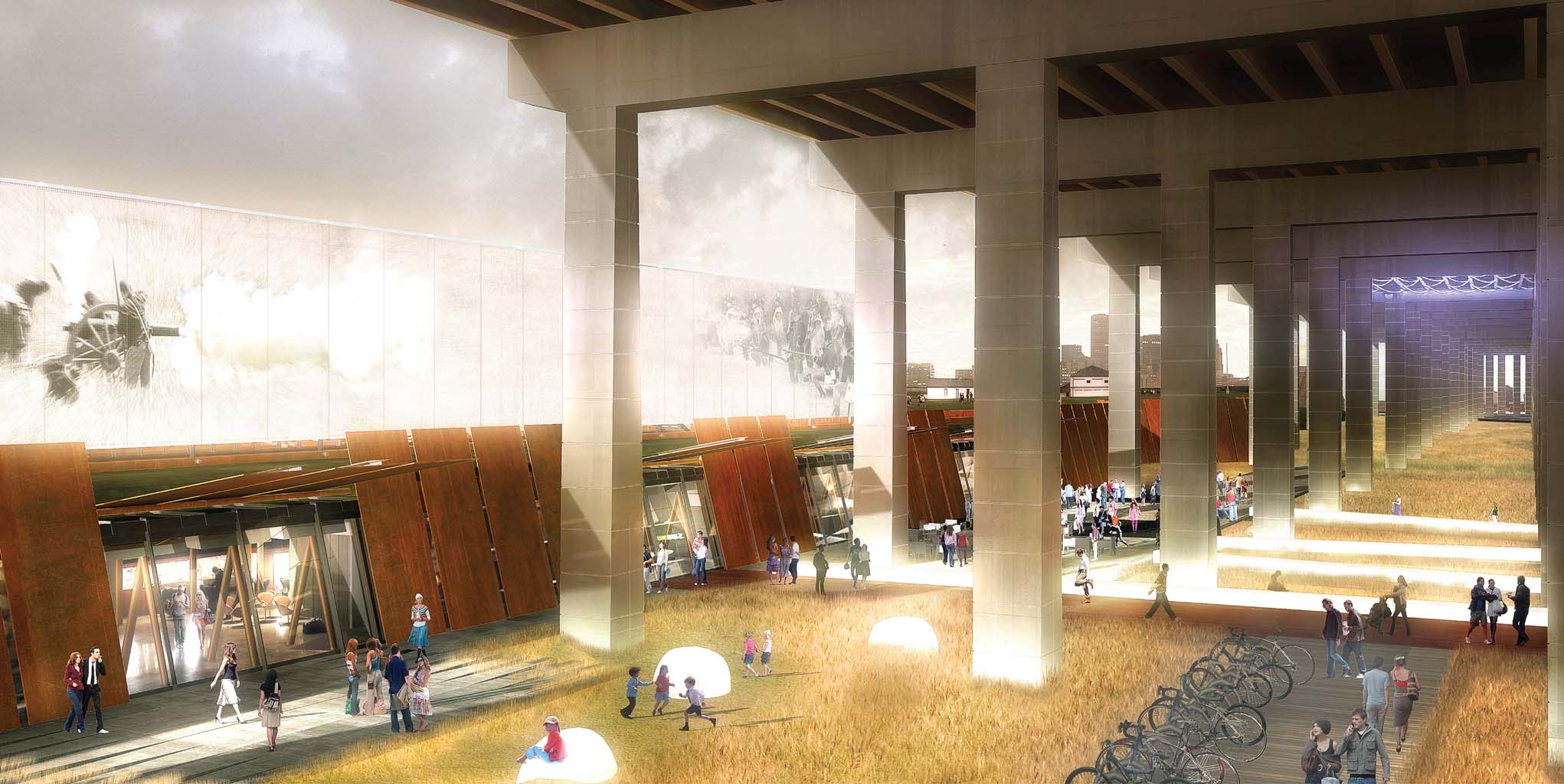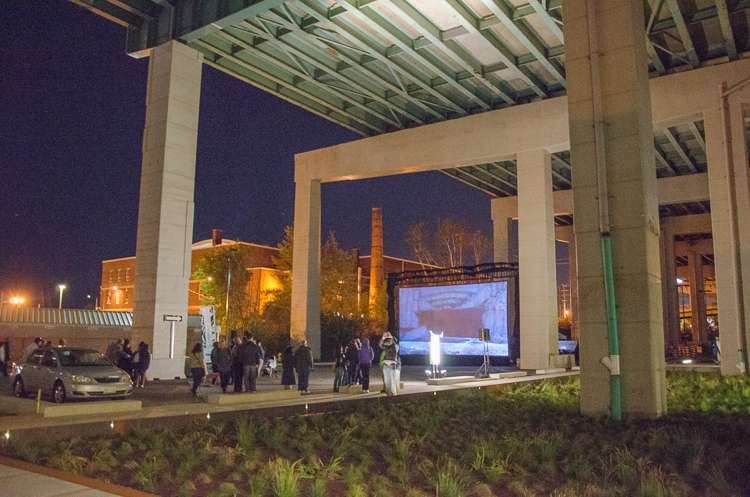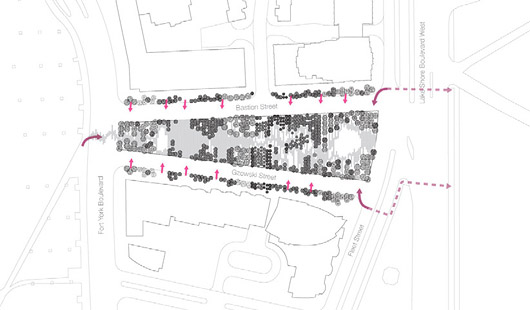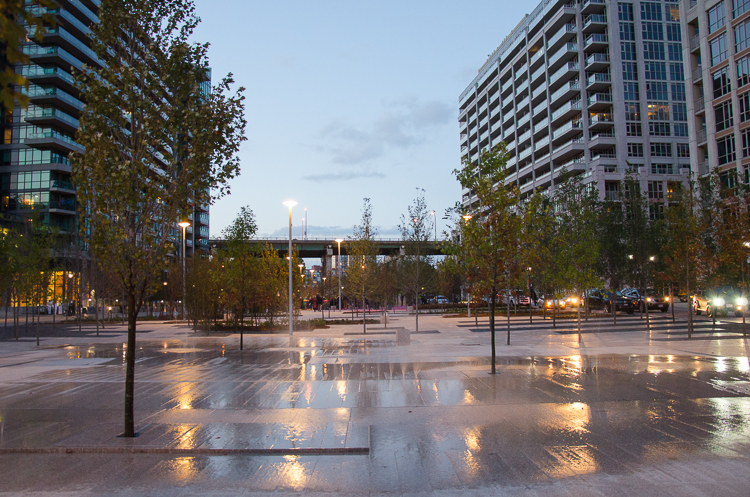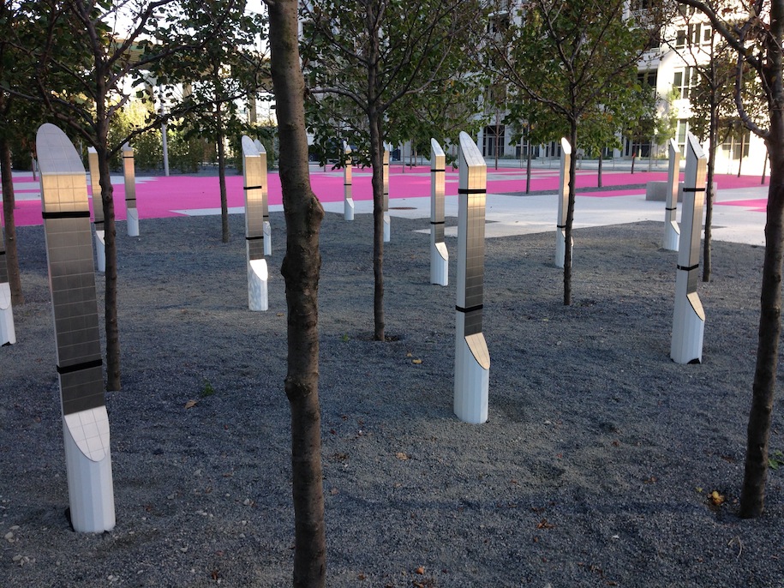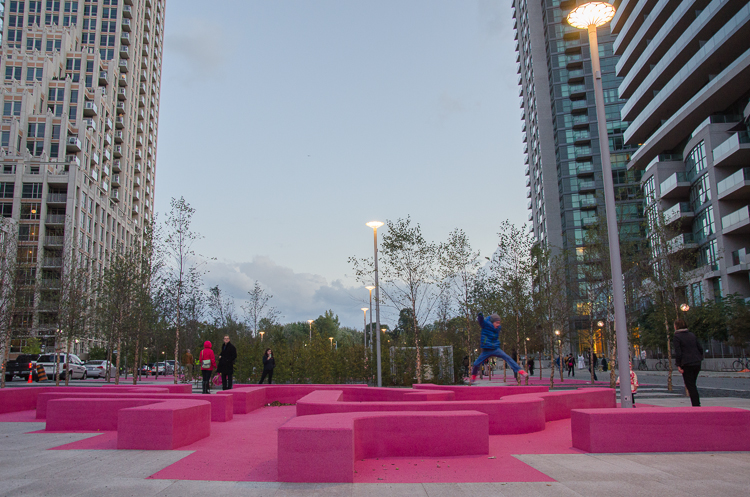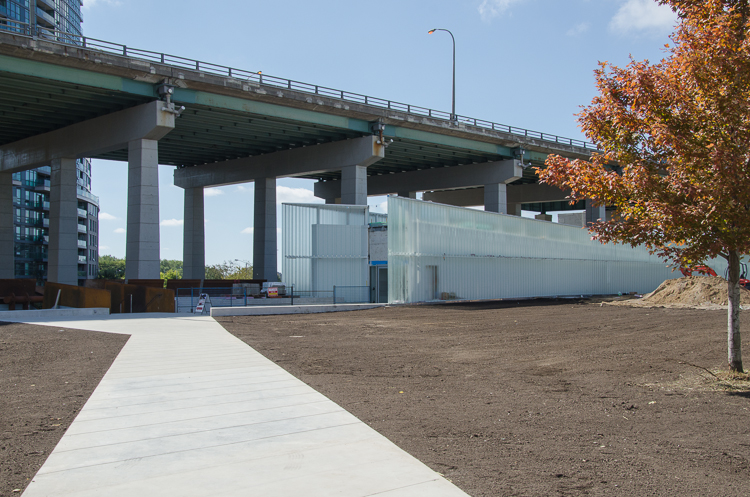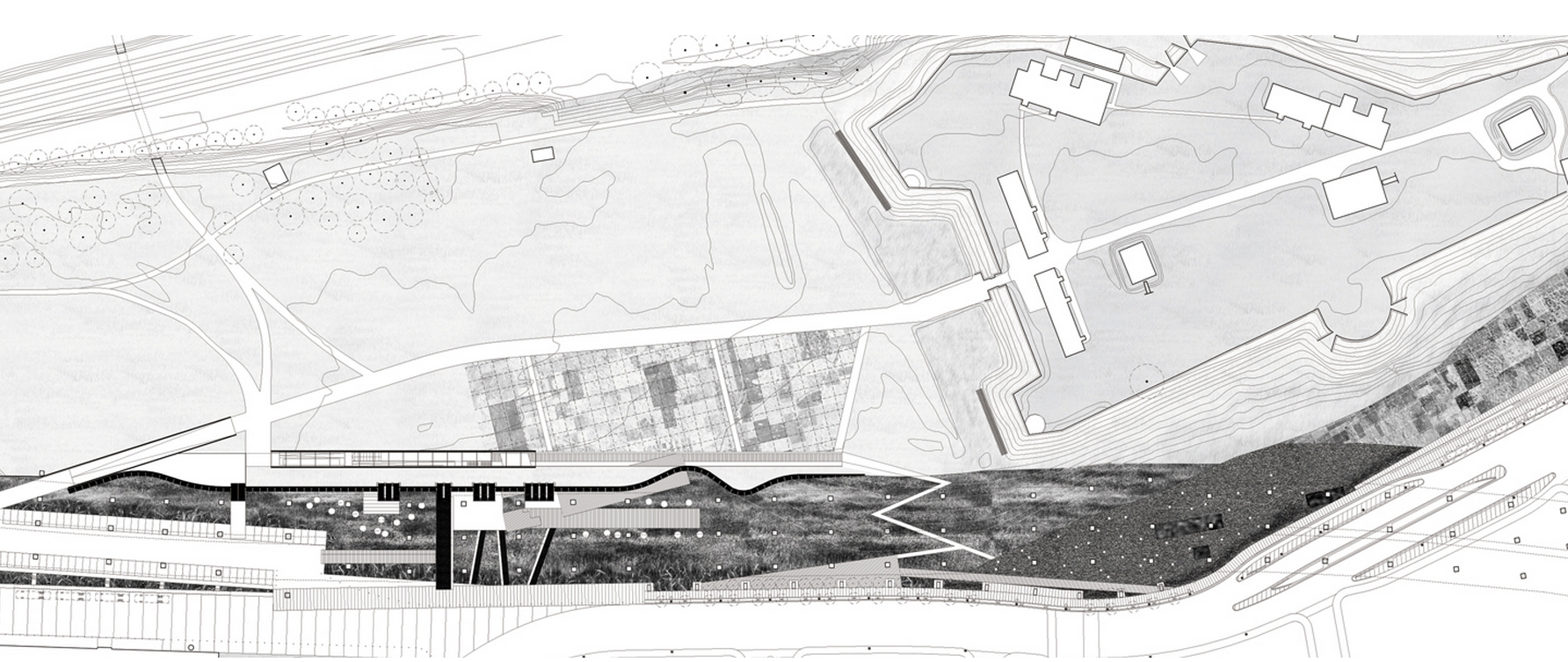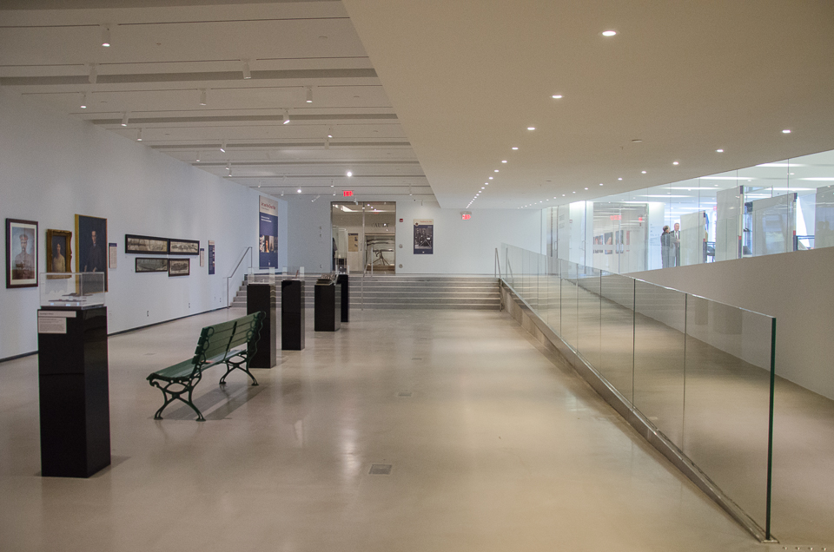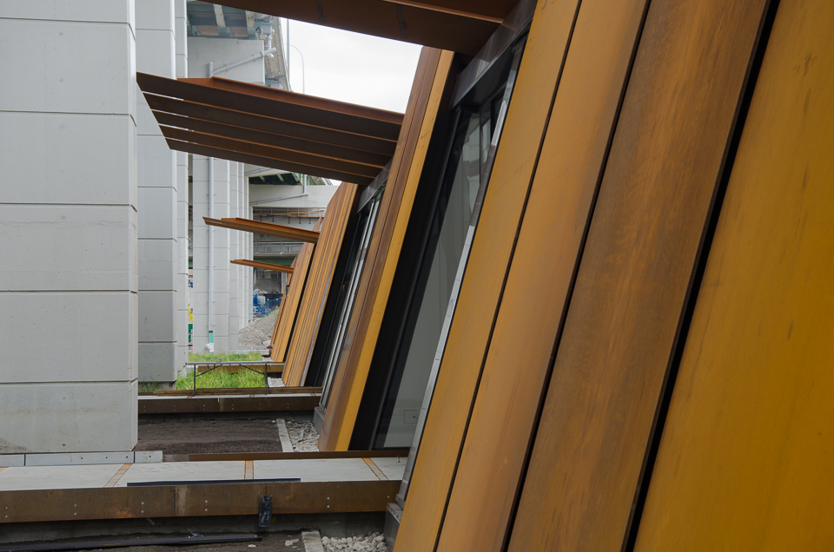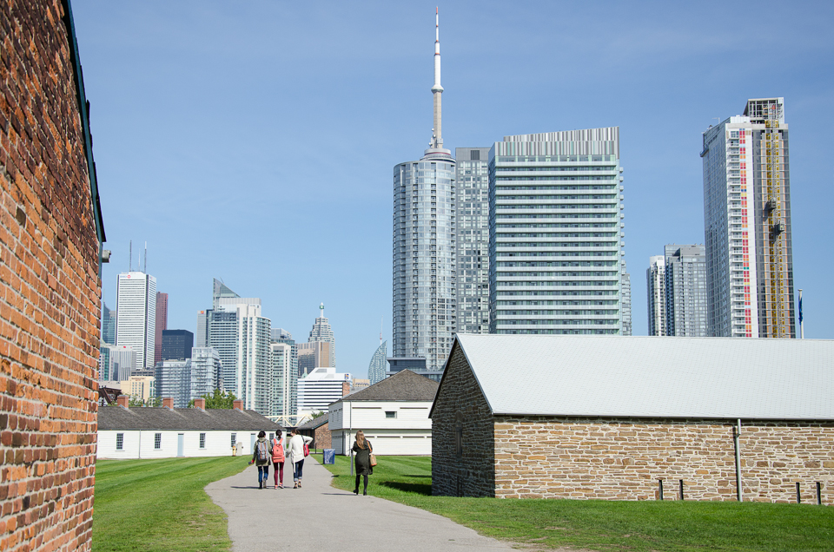A version of this post appeared in the October 10th edition of The Fort York Foundation's website. For more information, see www.fortyorkfoundation.ca/. The much-anticipated Fort York Visitor Centre is now open – to positive reviews.
The long, linear building recreates the lakefront bluff that defined the Fort’s 19th century geography and has taken root below the hulk of the elevated Gardiner Expressway. Its main exterior façade is composed of a sequence of monolithic weathered steel panels and a ”liquid landscape” of meadow plants, aligned with the contours of the original shoreline. The Visitor Centre inhabits the space behind this industrial escarpment, partially buried under the Commons. It is an ingenious approach to working with the landscape as a form of historical narrative.
The building is a joint project by Vancouver's Patkau Architects and Toronto-based Kearns Mancini Architects – the result of an international competition held in 2009.
There is a remarkable similarity between the winning competition drawings and the final building. This is rare. Although the project underwent a comprehensive value engineering process, the original concept was not diminished nor was a more conventional approach to design taken.
The most significant change was in the superstructure –the "Ghost Screen"– a self-supporting layer that proved to be expensive and difficult to turn into an implementable piece of construction. Without compromising the essential imagery, the screen is (re)presented instead as a semi-translucent cast glass channel wall, which defines the building's uppermost volume along its length. “We decided to get more pragmatic about it”, says Patricia Patkau. “I think in some ways the project may have benefitted from that.”
A very rich landscape idea was presented as part of the winning submission, reflecting the historic harbour and telling the story of the site. Budget constraints, however, made certain key features undeliverable. These enrichments can be added as more funding becomes available.
To complete the weathered steel façade, an additional 37 inclined panels need to be installed. This extension of the wall from the east end of the Visitor Centre would demonstrate how the natural escarpment contributed to the Fort’s defences. As part of the liquid landscape, expanses of softly moving grasses will continue all the way along this steel edge, creating the illusion of the lake that, until the 1850s, came right up to the Fort itself. A series of illuminated raft-like objects and boardwalk circulation routes will help recall the former presence of the lake.
The full master plan also calls for a large terrace –"Events Dock"– reaching out into the liquid landscape. This will be the site for a slew of activities and here, at its highest elevation 20m up, the massive concrete and steel overpass will act as a huge covered canopy. (Just this past weekend, it was the site for a video installation during Nuit Blanche.) Imagine art installations hanging from its underbelly, and space for theatre, for concerts, and for kids to play. This is where the Fort York National Historic Site welcomes the modern city with diverse large-scale public events.
“There is a long list of enhancements that are not essential to the scheme but will make it richer. We hope that, over time, they can be phased in,” says John Patkau. After all, these details are the elements that we interact with most closely – they are the parts we see and touch.
The building is the result of a collaborative partnership between two innovative firms. It is not always obvious how two design firms can act as a team. In this relationship, there was no ‘master sketcher’, no single person taking the lead. The idea of the architect as solitary genius is outdated. Instead, it was a discussion, a conversation at all stages. “It's two complimentary, compatible design firms that are able to work together”, says Jonathan Kearns. “It’s almost like having a built-in peer review. We have a shared understanding and common goals." Toronto-based landscape architecture firm Janet Rosenberg & Studio was also an important part of the discussion.
The Fort York Visitor Centre will help Torontonians engage in the history of this site and the city. The designers, City of Toronto Culture, and community partners are committed to seeing some of the important missing elements that were described in the competition come to fruition. It’s just a question of when. The Fort York Foundation will continue to campaign and will need your support to realize this vision.
Stephanie Calvet is a Toronto-based architect and writer specializing in architecture and design. For over a decade she worked in architecture and planning firms in Boston, designing projects in the hospitality, multi-unit residential, education and healthcare sectors. In addition to consulting, she writes for the popular press, trade publications, corporate organizations, and academic journals.

